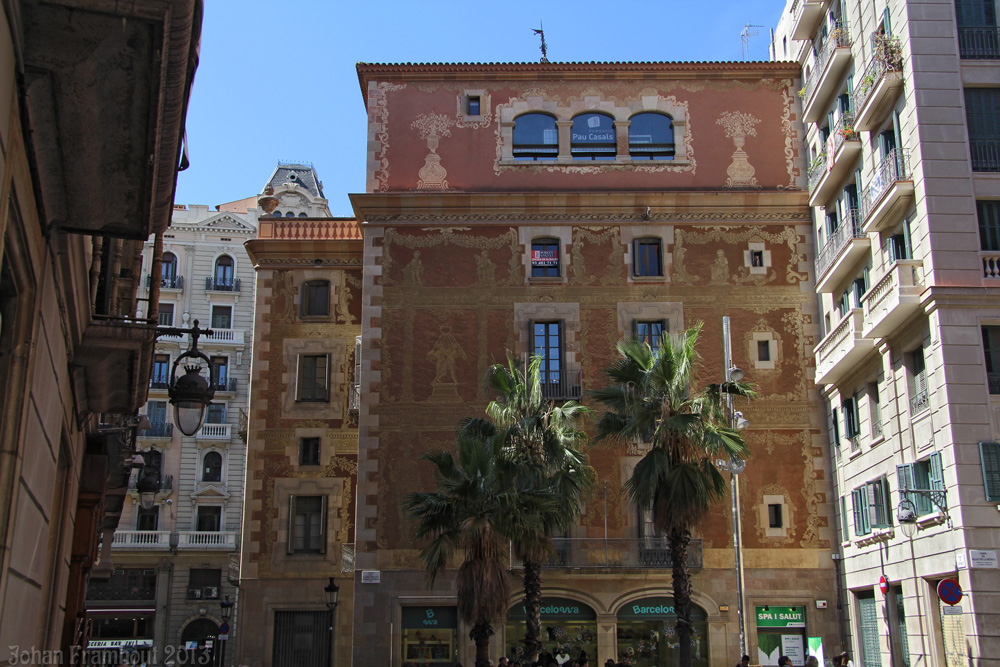
Photos of Barcelona 2013 - page 2
Sagrada Familia
Oldest frontage, build by Gaudi himself.
On the left and right the new annexes. Gaudi planned three such a entrances (fronts),
each with four towers presenting the four apostles. The first front represented the birth of Jesus.
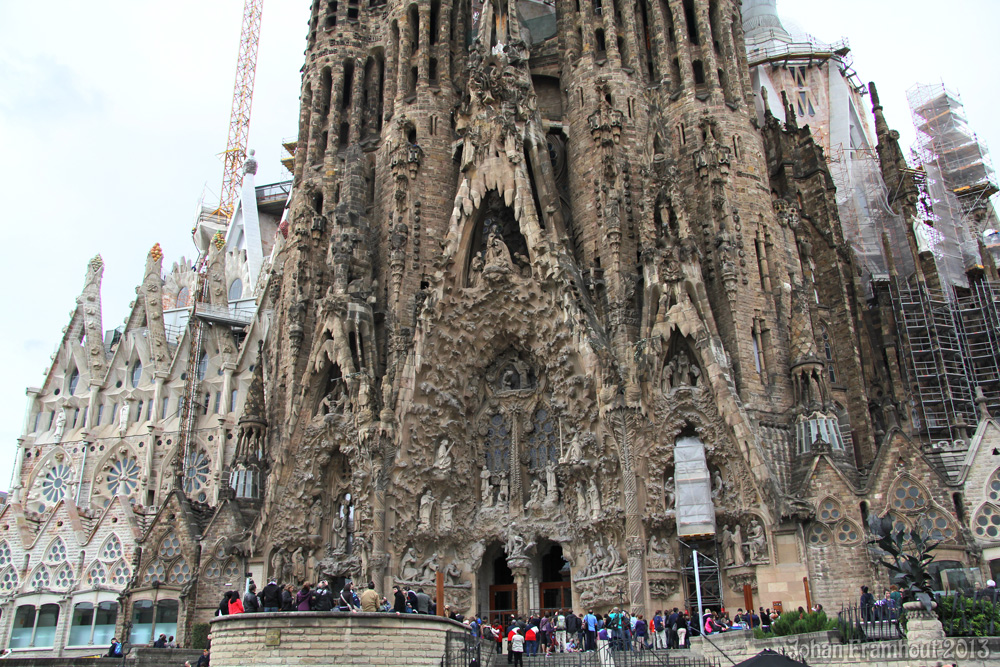
View from the Avenu de Gaudi, the middel part is under construction
(for the total concept: see next page)
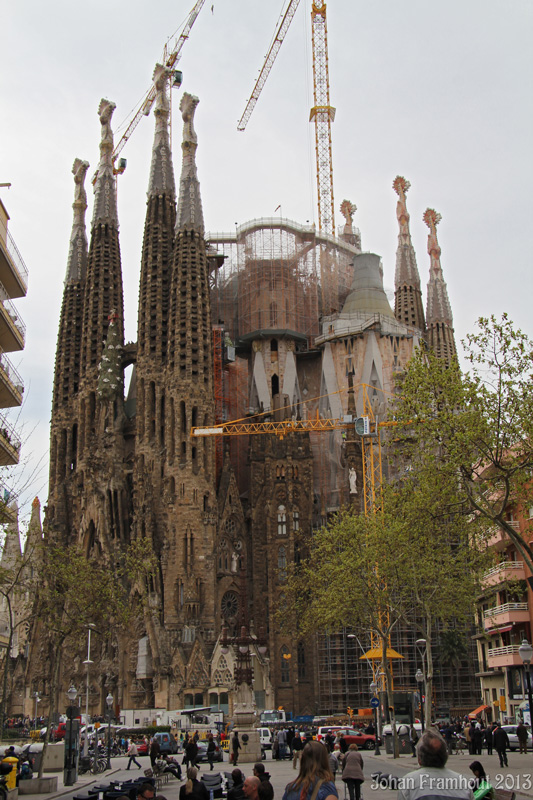
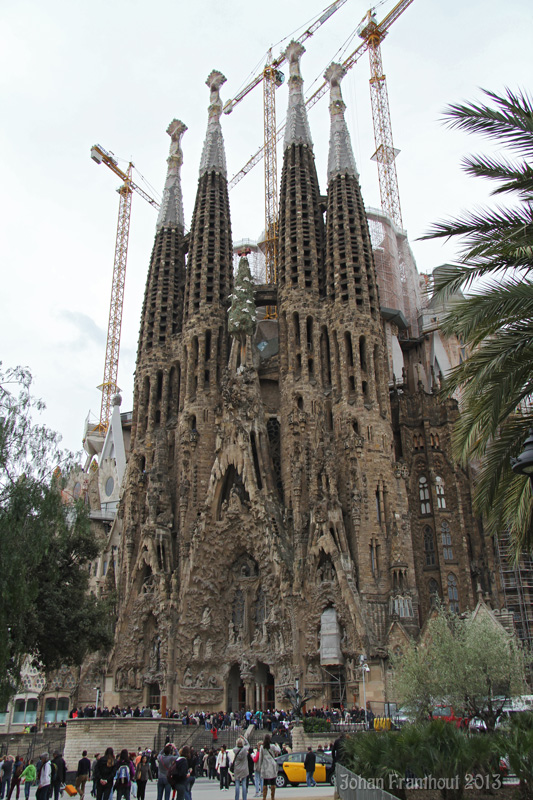
Gaudi builded in a real tree, presenting the tree of life. On it white stone pigeons
representing the Holy Ghost.
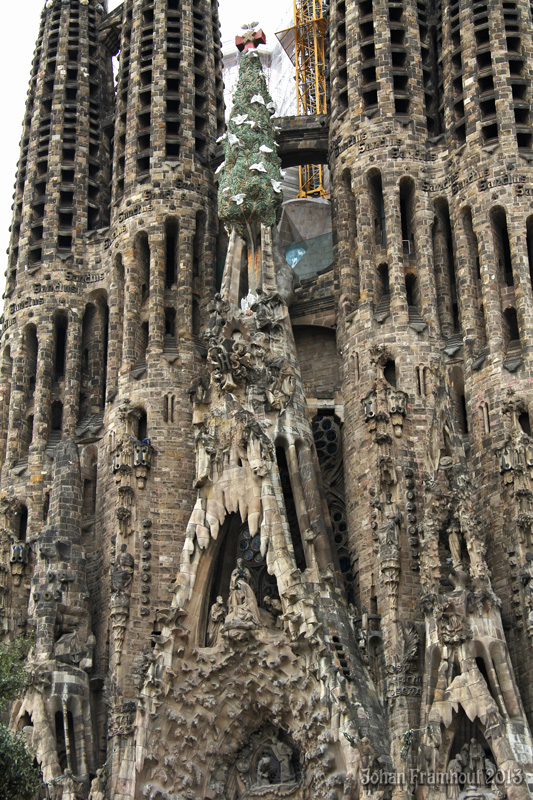
Some new sculptures among the older ones
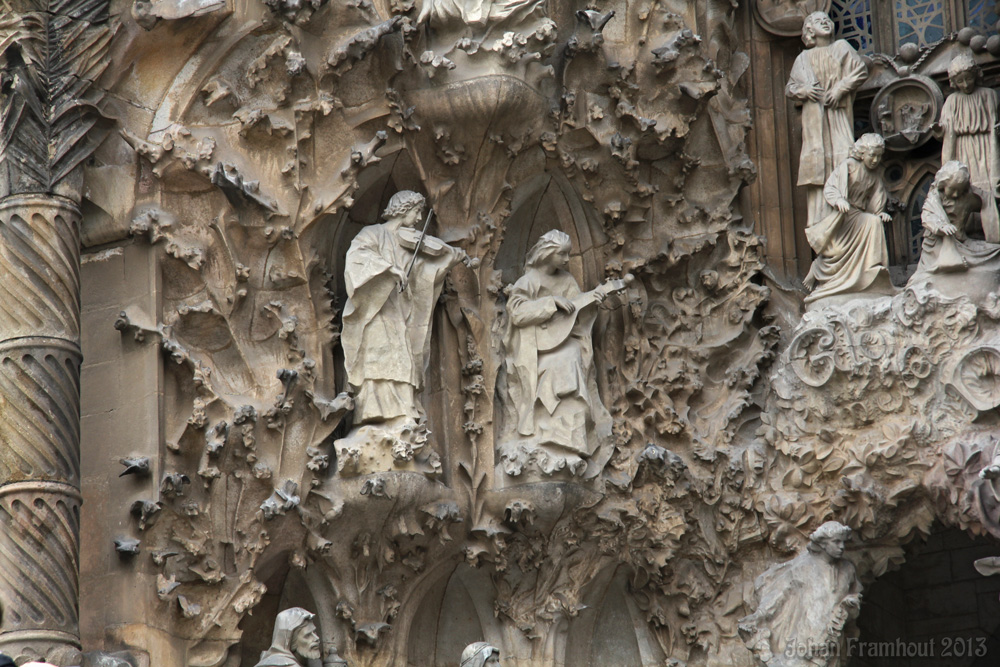
The sculptures at the other entrance (of which the four towers are meanwhile also finished),
are completely different.
They where made by the sculptor Josep Maria Subirachs. This is the frontage of the passion of Christ.
(At the South a third frontage is yet to come representing the glory of Christ.)
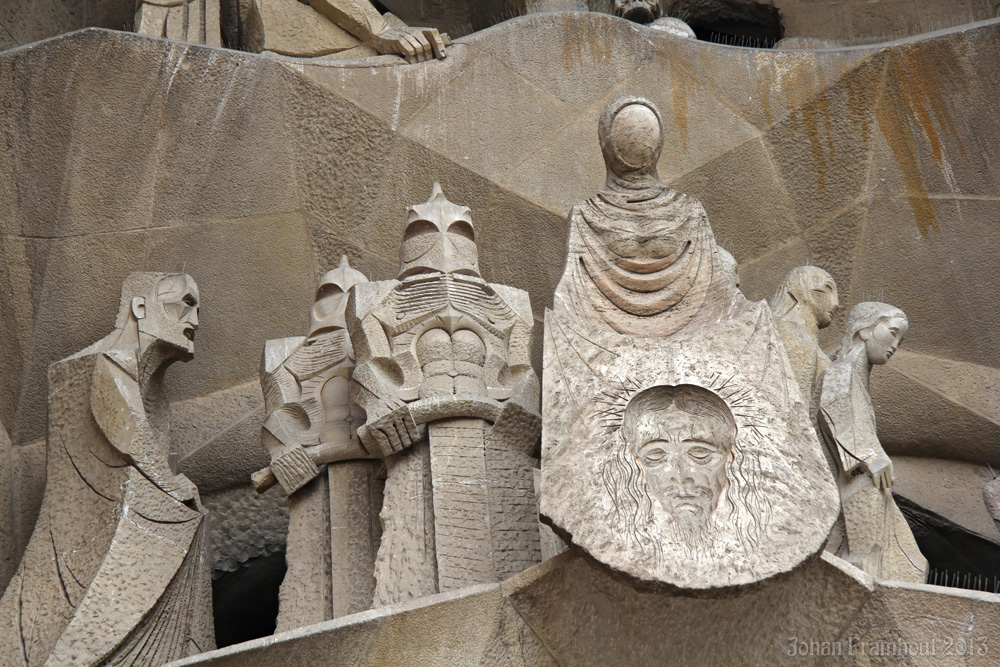
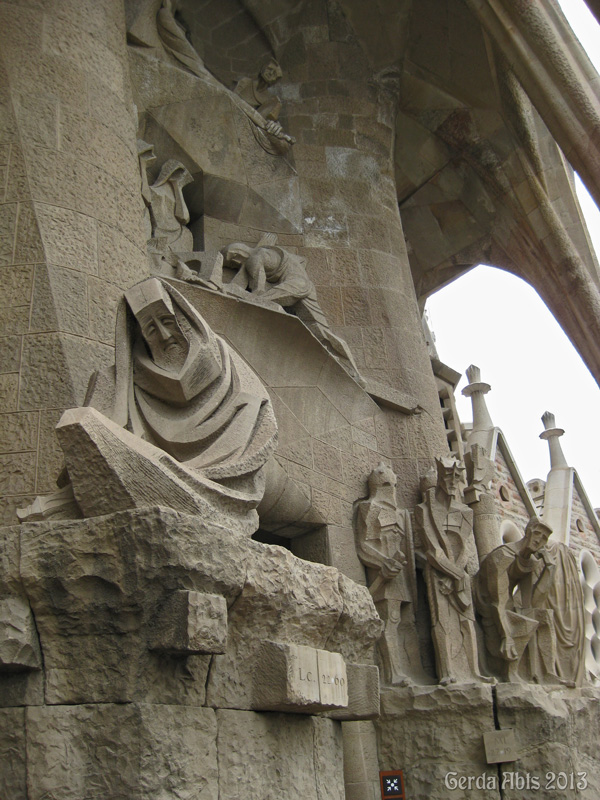
Neither city nor country had any interest in the building, it is privately financed, and that's why the ticket for visit is that high in price.
The finish of the building is regarded to be 2020, if it is not destroyed meanwhile.
Until today the project is threatened by the construction of the high speed train tunnels through the 19th century fundaments.
Hugh protests didn't have any result until now.
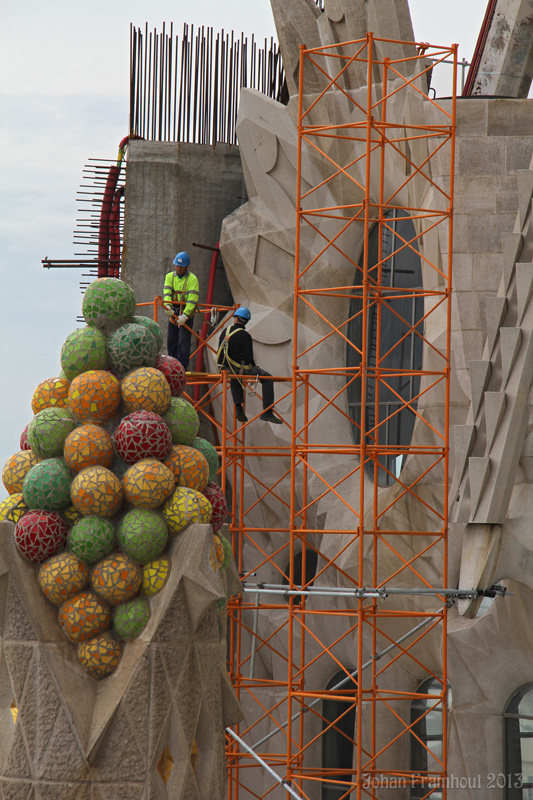
The descending of the towers (an elevator brings you to the top), view on the new business centre, close to the sea
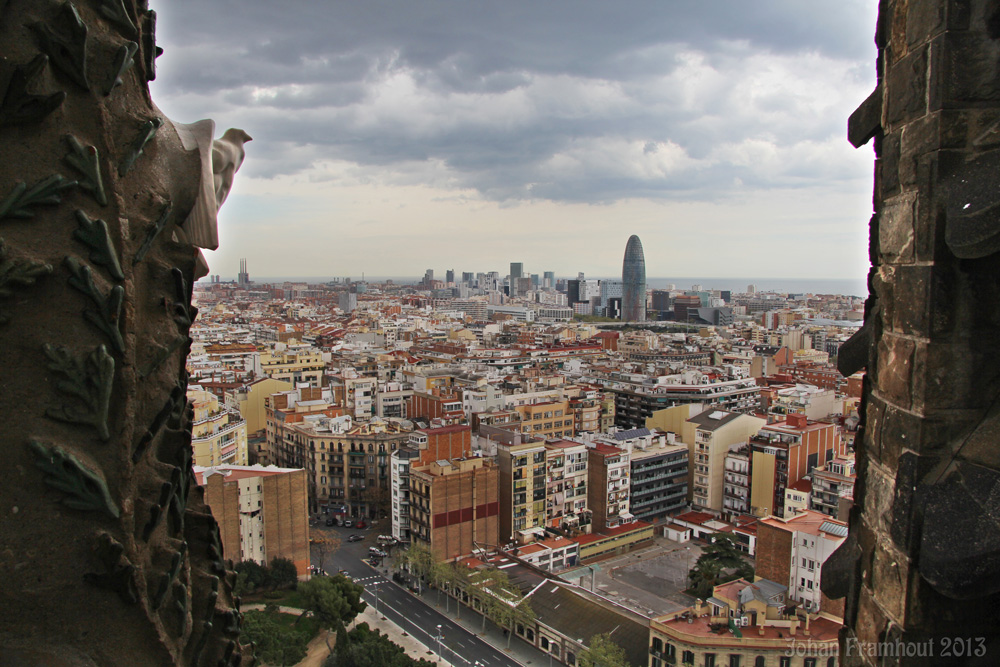
The descending of the towers of the Sagrada Familia: view on the Avenu de Gaudi,
ending at the Hospital de Santa Creu i Sant Pau
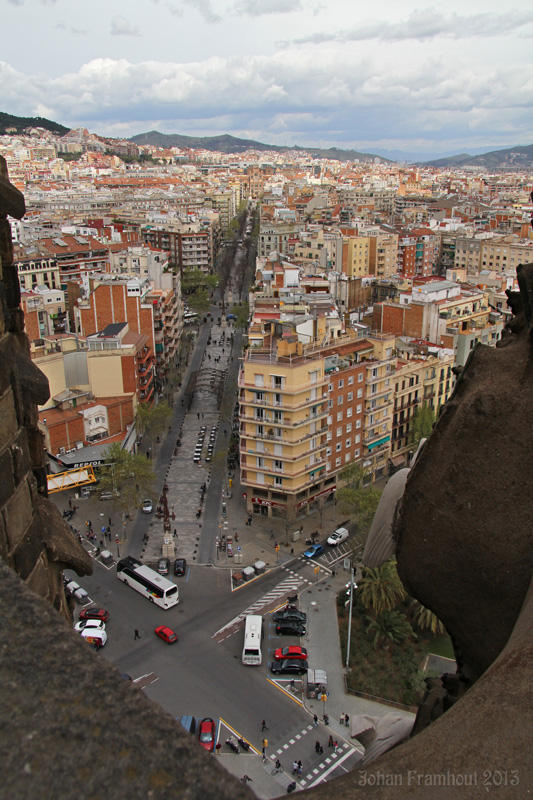
View on the Sagrada Familia, from the Avenu de Gaudi, with a sculpture and the typical lanterns.
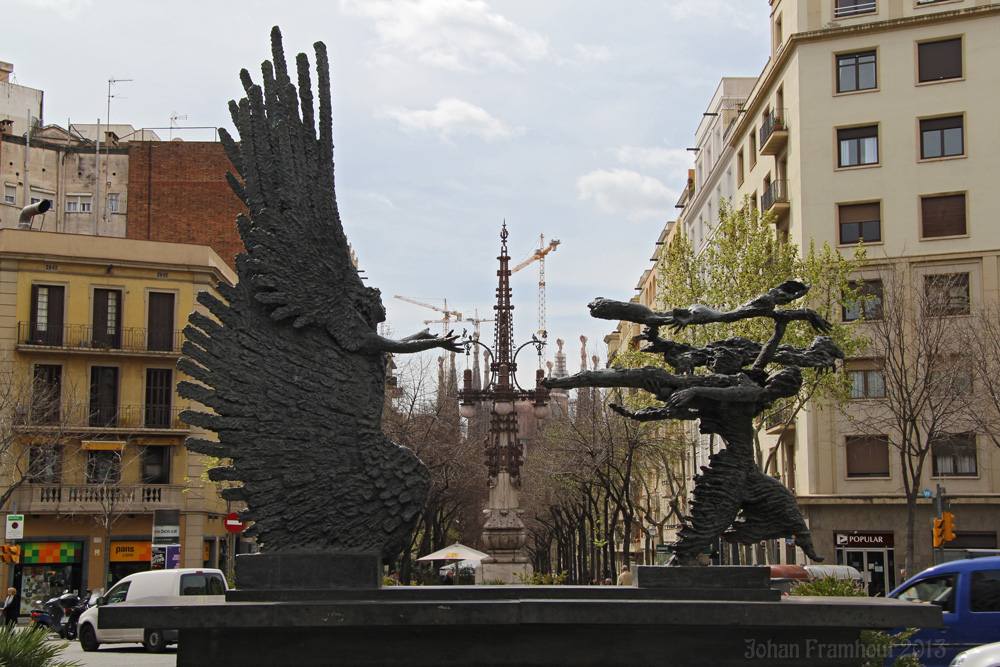
The Sagrada Familia, the new interior, recently without frameworks nor derricks!
But omnipresent was the sound of the Catalan drill fanfare, who was by the way nearly everywhere we visited.
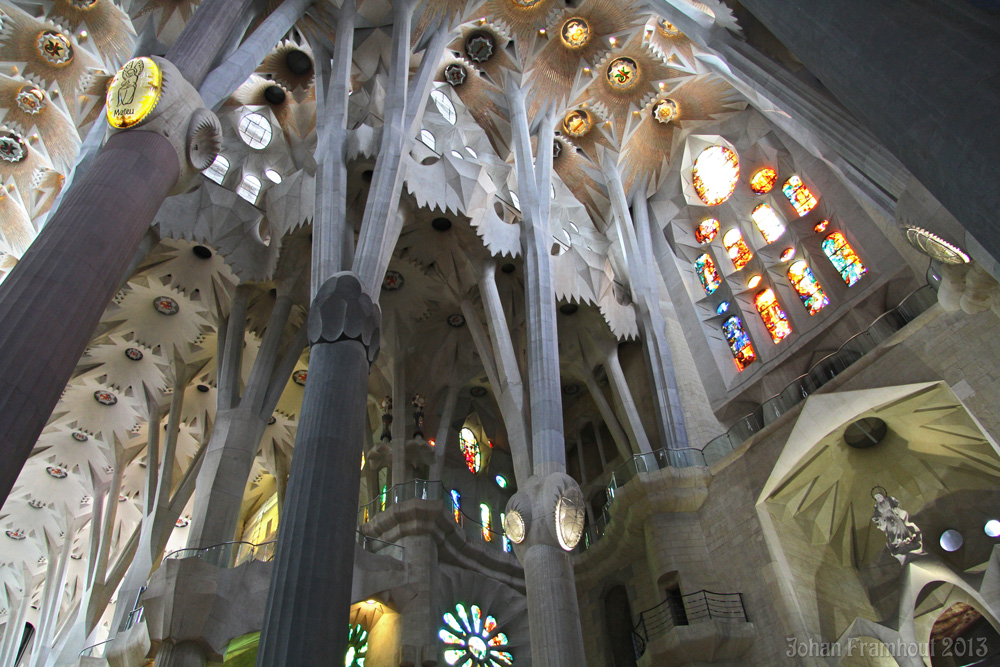
Interior of the Sagrada Familia, with the typical pillars, undulating at the borrom, gradually changing in increasing scharp ribs.
Those pillars run into knots, where the branching begins.
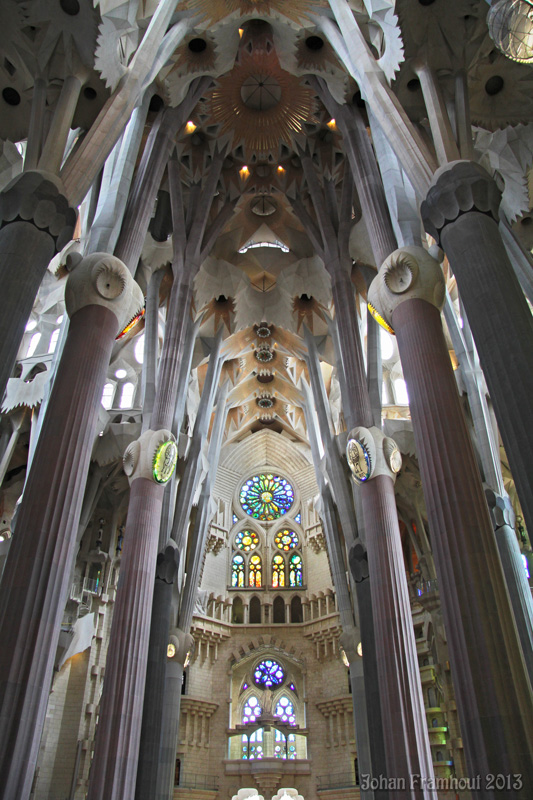
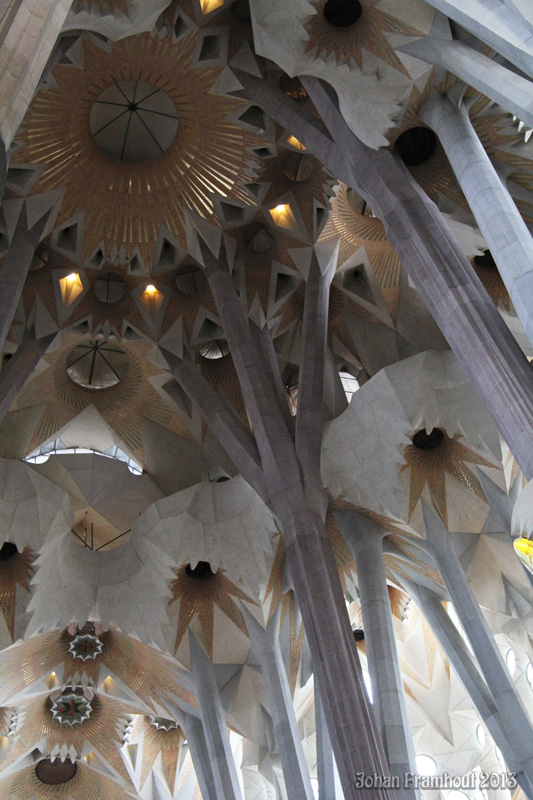
Interior of the Sagrada Familia: nave and aisle, with the symbols of the four evangelists.
Gaudi intended his church to become a cathedral, but the clergy was not interested.
They used the argument the building was too eccentric.
The real reason was that the building was no initiative of the Church, nor was it supported by any authority.
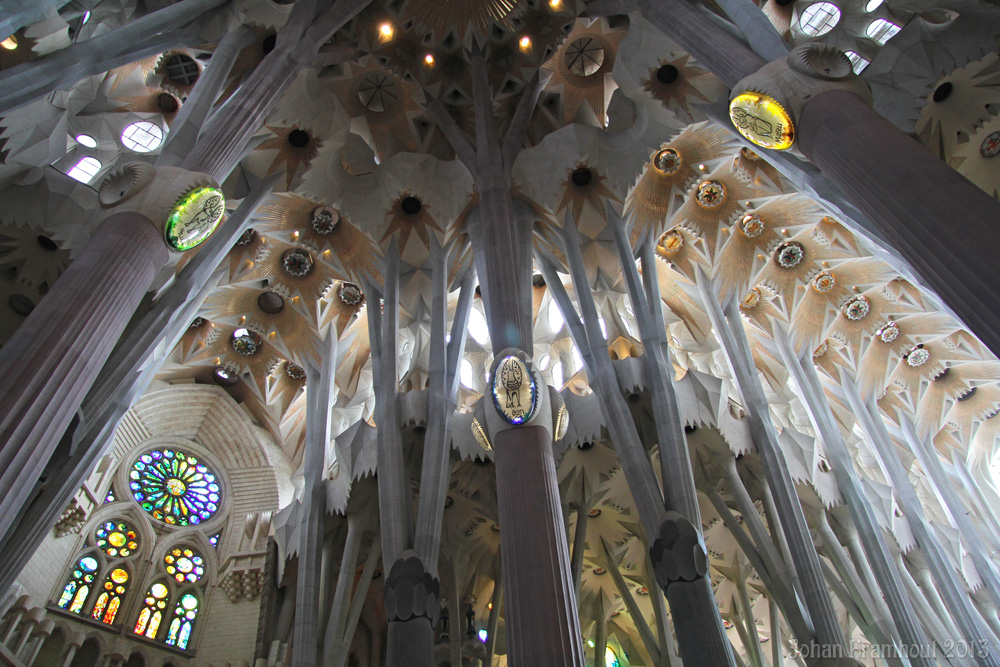
Interior of the Sagrada Familia: the different colour combinations
of the stained glass windows make the space be bathed in those colours,
whereas the surfaces were kept sober.
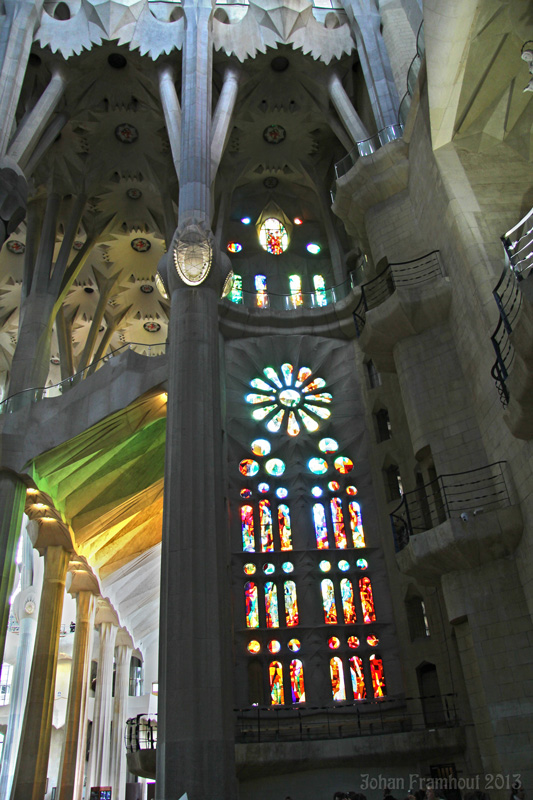
Interior of the Sagrada Familia. Brilliant is the big light opening (on top right)
where the light enters on many fine golden parabolic lines.
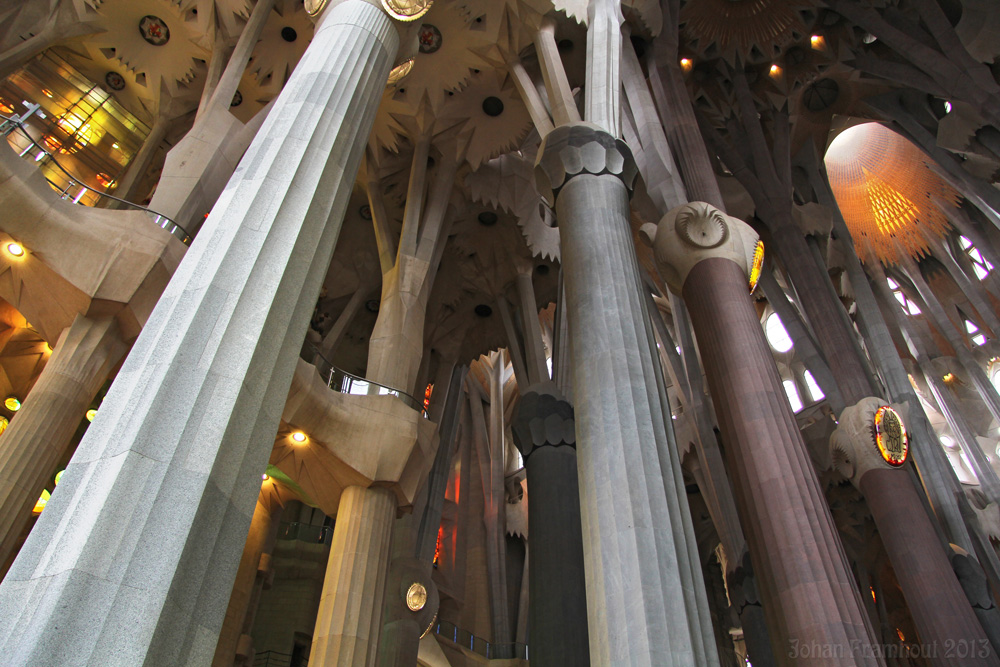
Interior of the Sagrada Familia. the branches on the pillars
make the whole look as a forest.
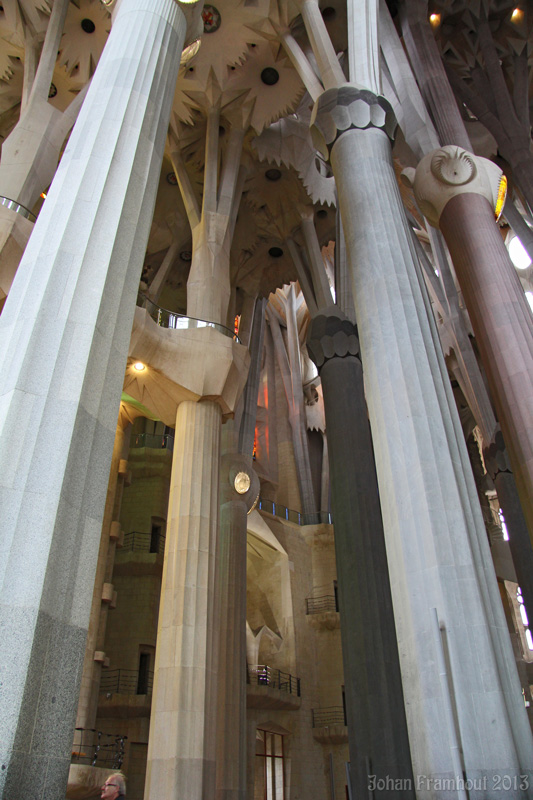
Interior of the Sagrada Familia with the organ: the many colours of the stained glass windows
are reflecting in the organ pipes.
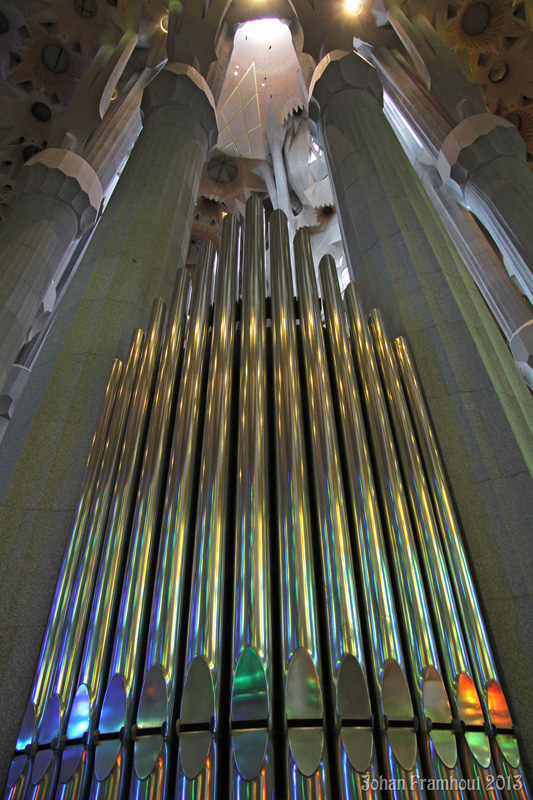
Underground Gaudi first build a crypt, a church in ancient style, in 1882 in commission of the Brotherhood of Saint Joseph.
From 1883 he continued the construction in a very personal style.
Around this crypt there is an exhibition showing the complete
concept of the building. the completed Sagrada Familia should look like this.
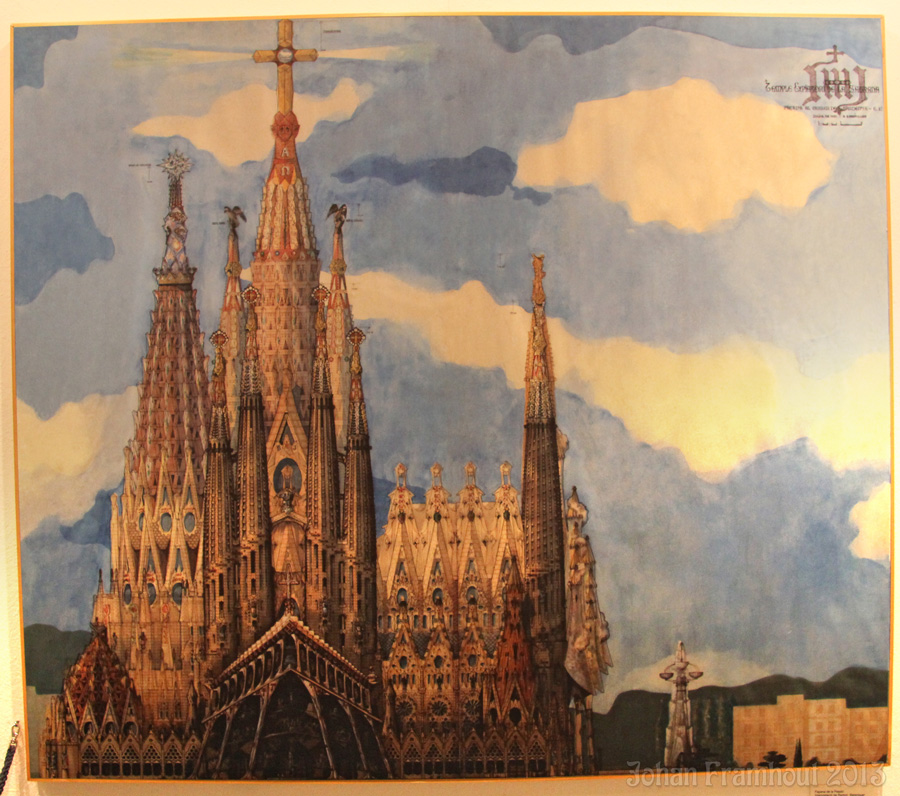
Sagrada Familia: what Gaudi did build between 1900 and 1906.
From 1883 Gaudi dedicated himself mainly to this architectural treasure,
until his dead in 1926. Gaudi was hit by a tram.
An ambulance came but refused to carry him to the hospital because he looked like a vagabond.
For days later he died at a result of his injuries.
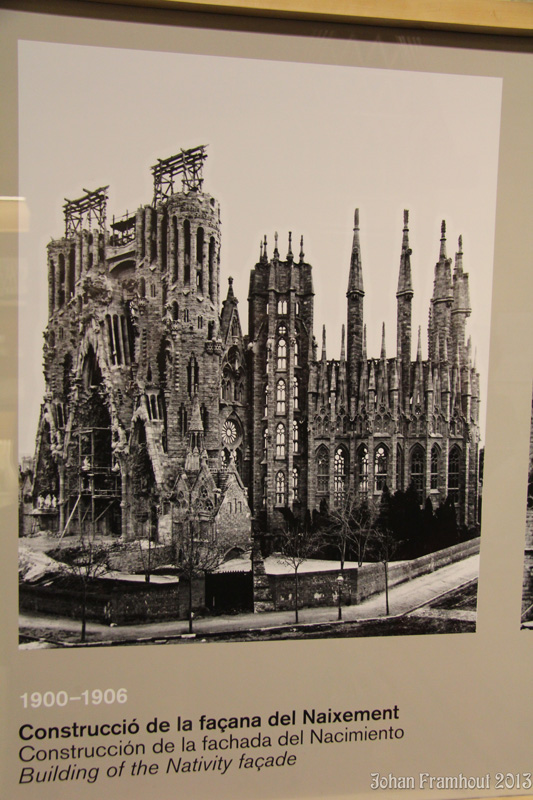
Sagrada Familia: Gaudi's system of parabolas
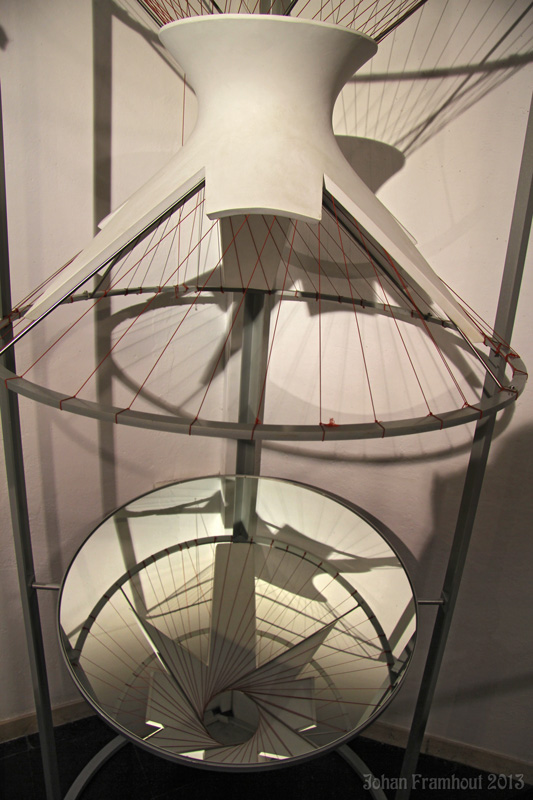
Gaudi's use of geometric bodies in de Sagrada Familia construtions
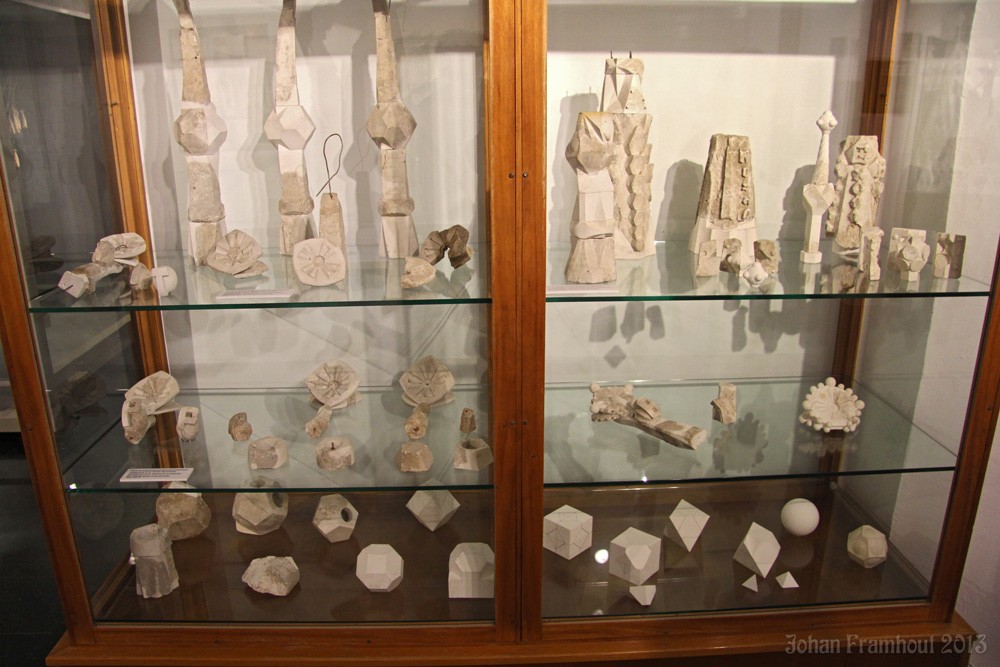
Sagrada Familia: information about the knots where the pillars change in branches.
To be able to carry the pressure he installed elleptic bodies around the knots.
From those bodies what was not needed for the pressure was cut off.
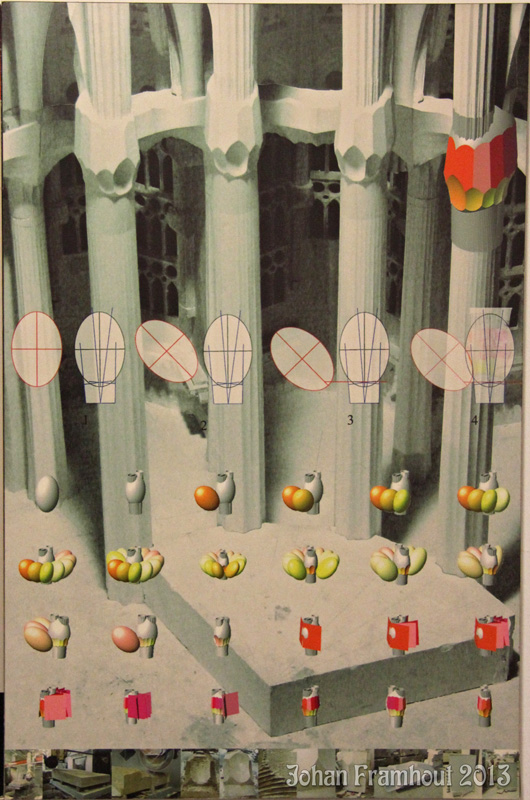
Palau de la Musica
The Palau de la Musica Catalana Designed by the architect Domènech i Montaner
(who also designed the hospital, see p 13)
This audiovisual art work in glass and ceramics is a splendid example of the
Art Nouveau (style moderne in Spain), and stands on the list of the Unesco world inheritance.
Instead of the usual chandelier he choosed for a inwards bending window in stained glass,
which brings the daylicht into the middle of the hall.
Moreover the glass and ceramics give a excellent acoustics.
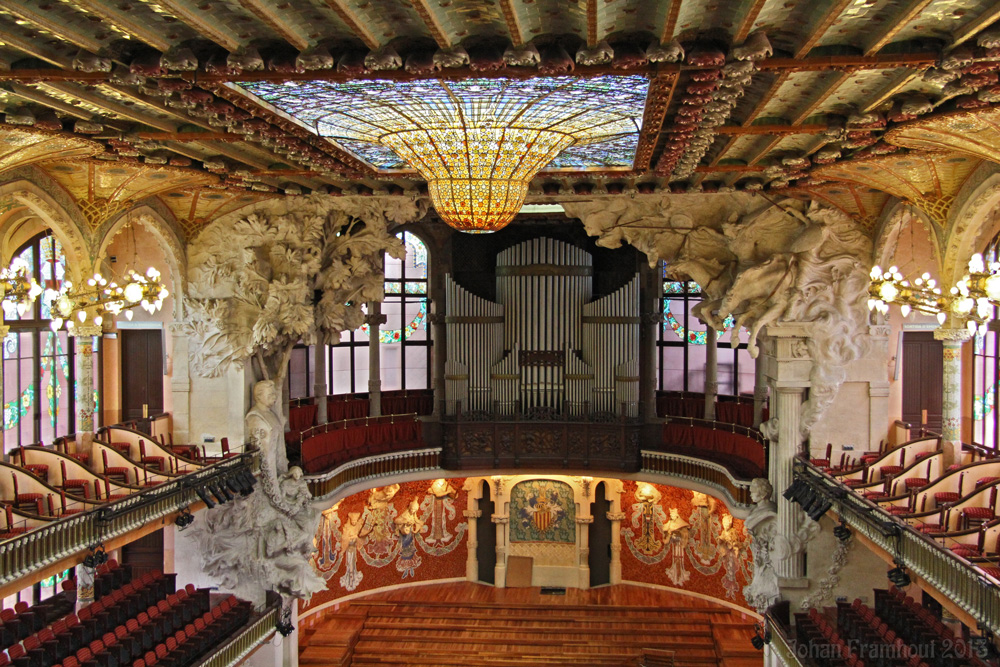
Palau de la Musica Catalana: the back side of the concert platform is filled with musicians,
with folk or world music instruments half bas-relief, half mosaic.
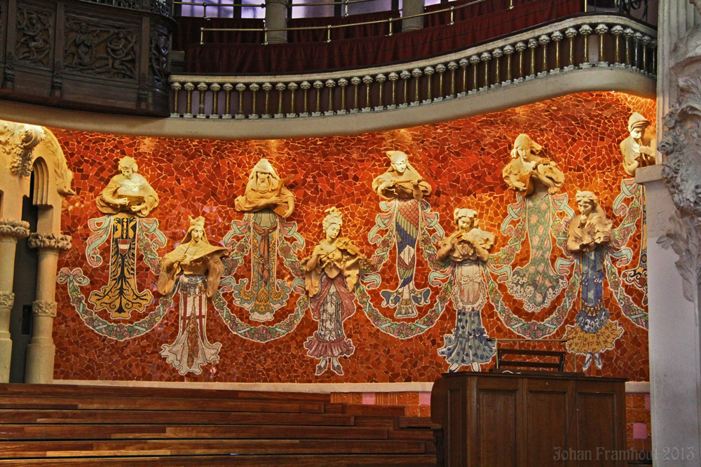
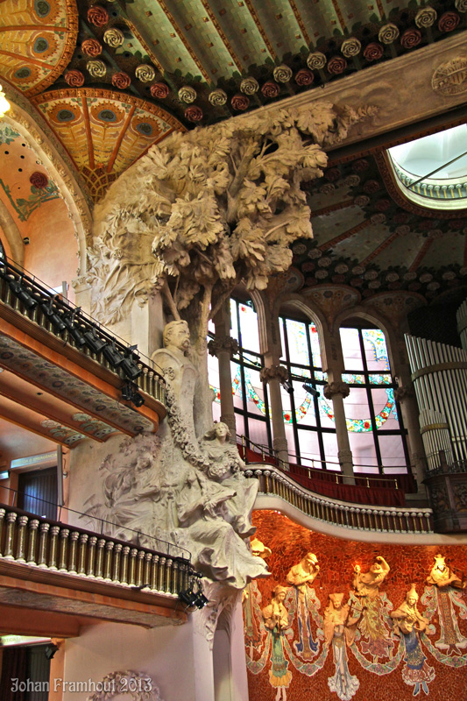
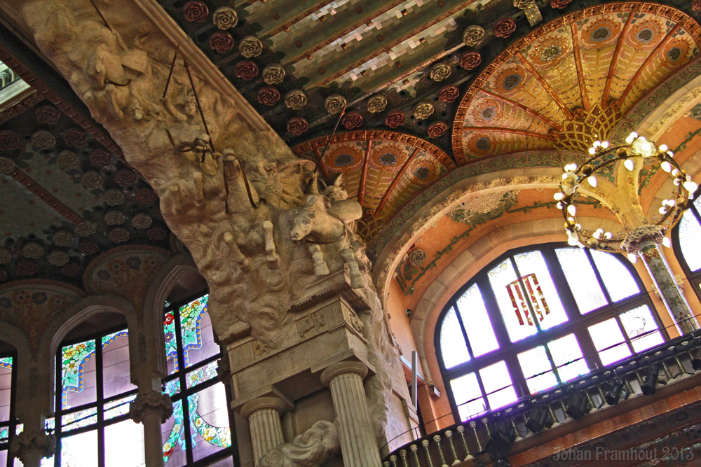
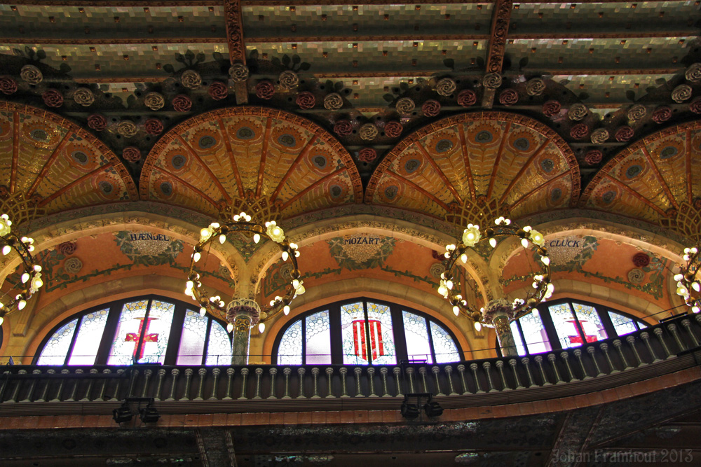
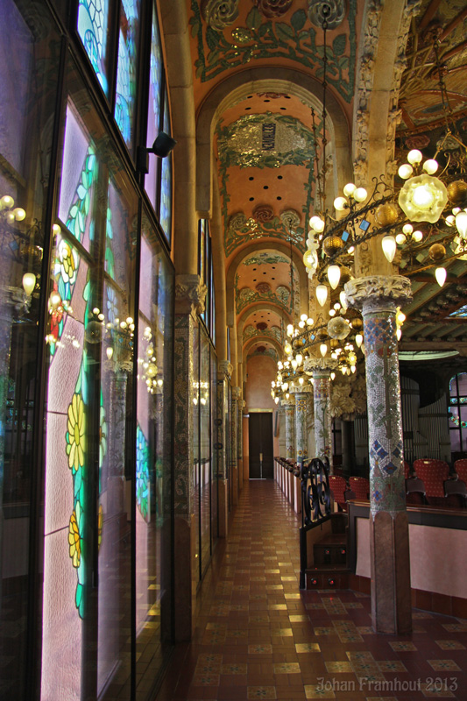
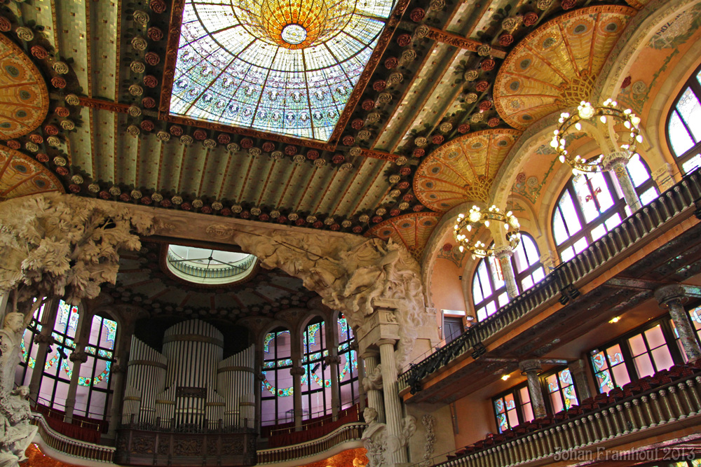
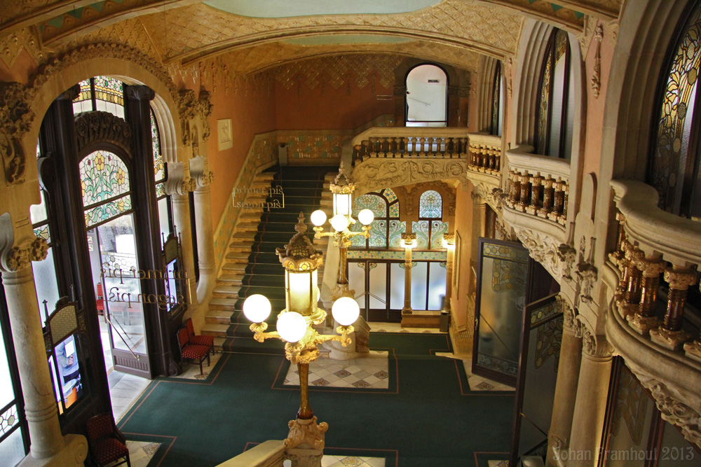
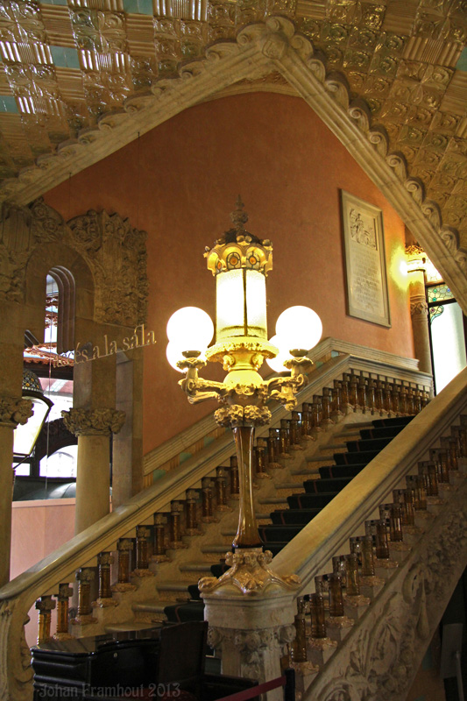
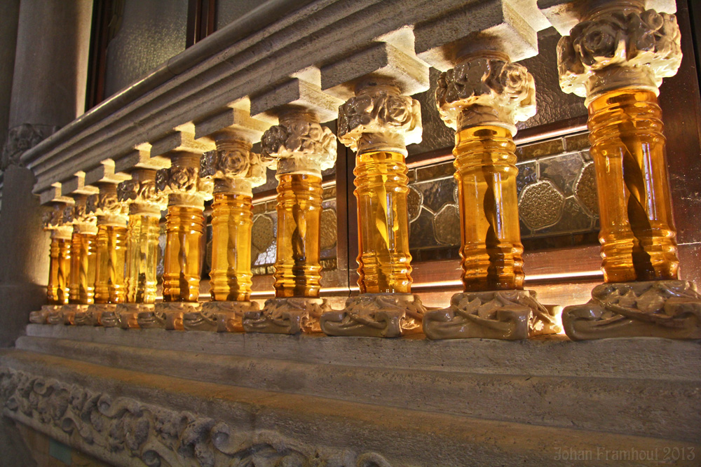
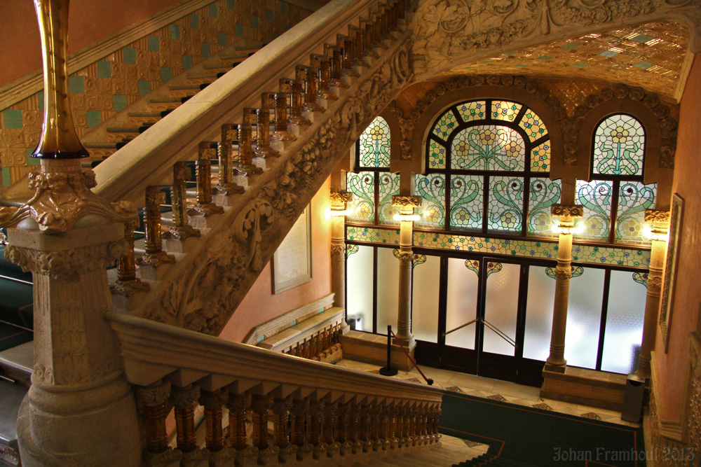
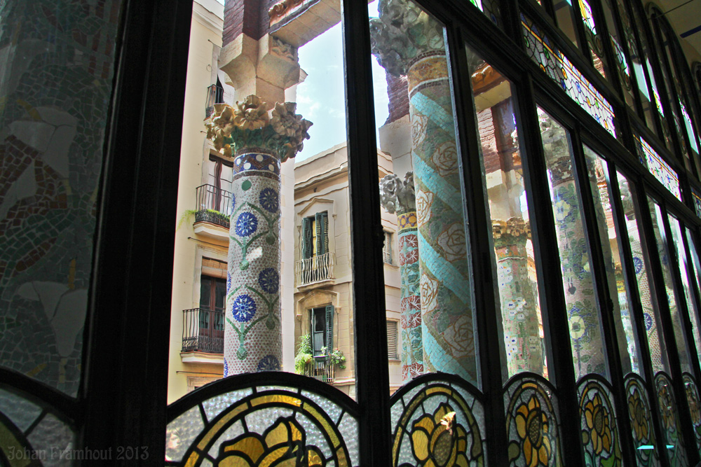
Palau de la Musica Catalana: above the old entrance
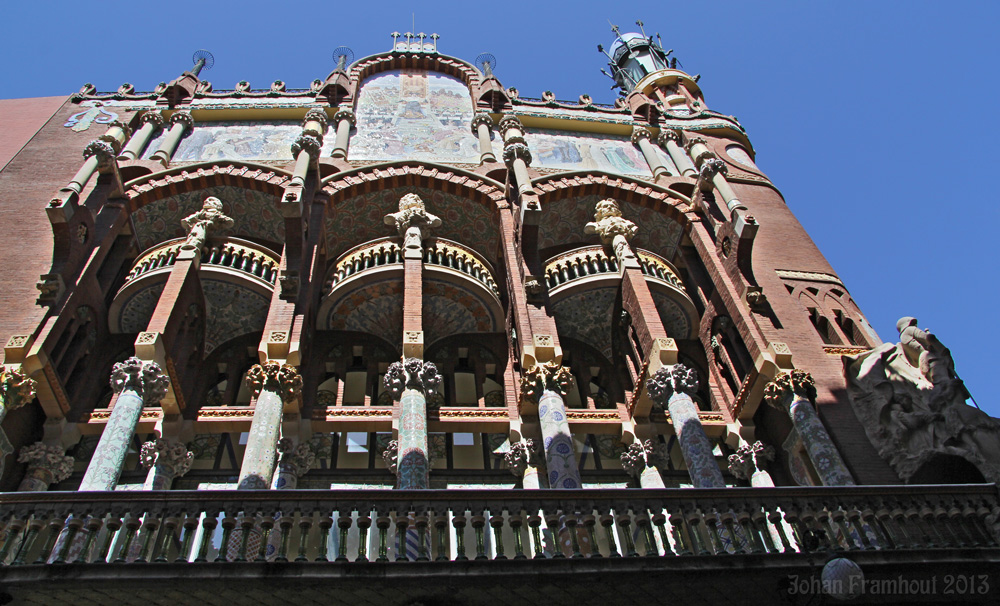
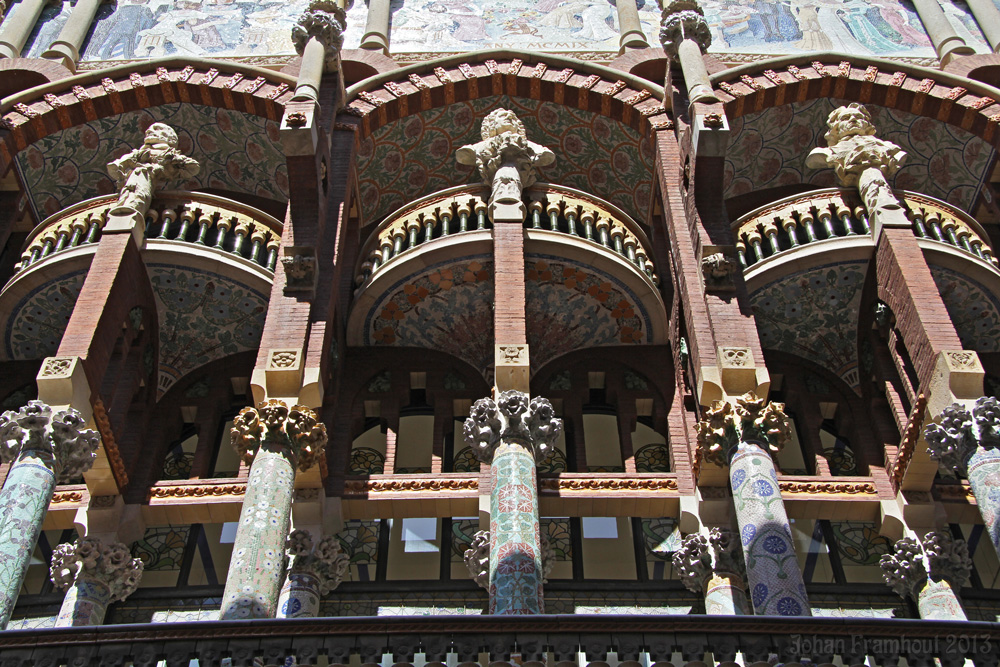
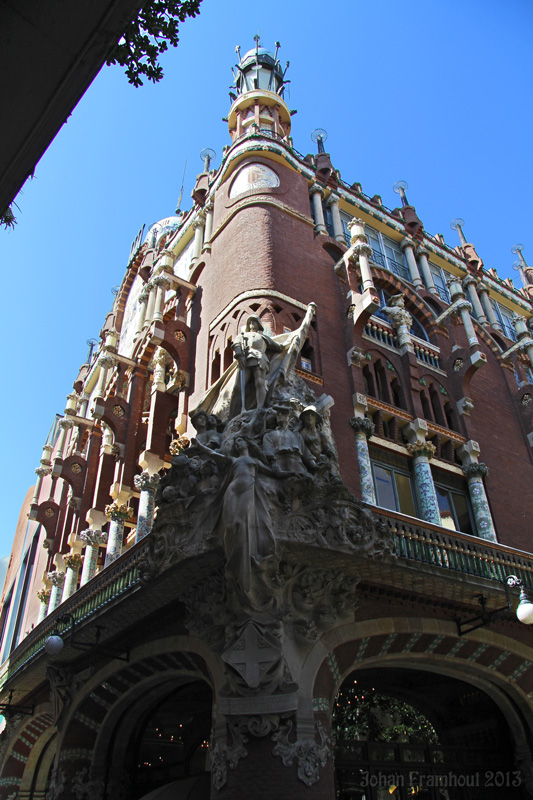
Palau de la Musica Catalana: Barcelona possesses an incredible variety of lanterns chimneys
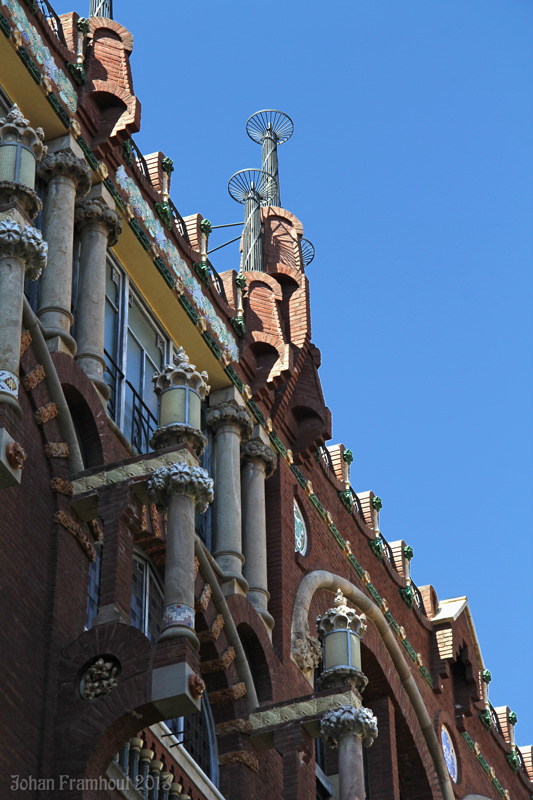
Palau de la Musica Catalana: the new entrance, an example of good coheration of old and new architecture
(opposite to for example the Picasso museum, a disaster)
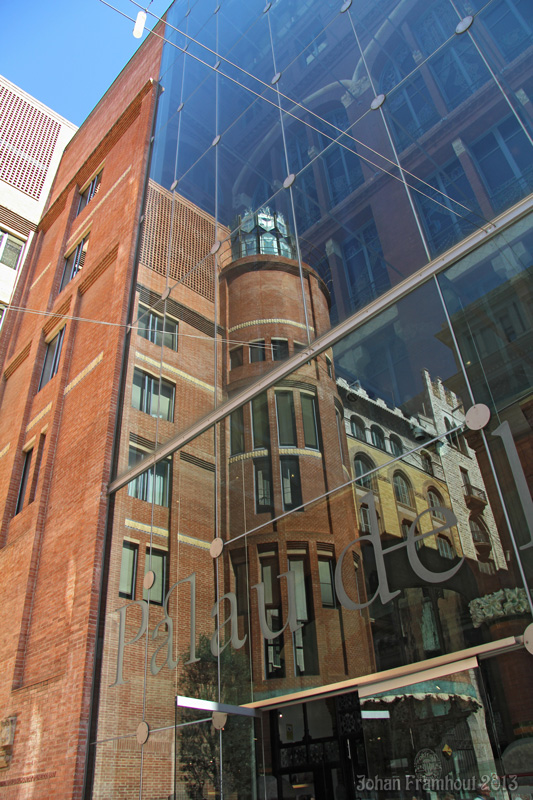
Palau de la Musica Catalana: the neighbours
